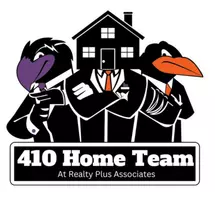Bought with Colby J Horvath • VRA Realty
For more information regarding the value of a property, please contact us for a free consultation.
Key Details
Sold Price $565,000
Property Type Townhouse
Sub Type End of Row/Townhouse
Listing Status Sold
Purchase Type For Sale
Square Footage 1,888 sqft
Price per Sqft $299
Subdivision Hersheys Mill
MLS Listing ID PACT2092442
Sold Date 05/15/25
Style Carriage House,Ranch/Rambler
Bedrooms 2
Full Baths 2
Half Baths 1
HOA Fees $666/qua
HOA Y/N Y
Abv Grd Liv Area 1,238
Year Built 1983
Available Date 2025-03-19
Annual Tax Amount $4,637
Tax Year 2024
Lot Size 1,058 Sqft
Acres 0.02
Lot Dimensions 0.00 x 0.00
Property Sub-Type End of Row/Townhouse
Source BRIGHT
Property Description
Elegant and Inviting One-Level Living at 395 Eaton Way. Located in the highly sought-after 55+ community of Hershey's Mill, this beautifully maintained end-unit home offers the perfect balance of tranquility and convenience. With an abundance of natural light throughout, warm hardwood floors in the common areas, and spacious rooms, this home provides an inviting retreat. The bright kitchen features stainless steel appliances, low-maintenance Corian countertops, a stylish tile backsplash, ample cherry cabinetry for storage, and a cozy breakfast nook with a charming window seat. The kitchen seamlessly flows into the dining and living rooms, both bathed in light and anchored by a cozy propane fireplace. The adjacent sunroom, complete with two skylights and walls of windows, provides a serene space to relax and enjoy the views. The generous primary bedroom boasts a delightful window seat, an en-suite bathroom, and a sizable walk-in closet. A second bedroom and full hall bathroom complete the main level, offering plenty of space and comfort. The Sellers have utilized the lower-level finished areas as a third bedroom, office, and a cozy den. The remaining unfinished space provides ample room for storage and houses all the utilities. The HVAC was replaced in February 2025 (10 yr transferable warranty), offering peace of mind for years to come. For added convenience, a detached one-car garage is located just steps from the main entrance. The home's location near the 8th fairway provides beautiful views. Hershey's Mill is an exceptional community, offering a wealth of indoor and outdoor activities. It's perfectly situated for easy access to the vibrant culture of West Chester and Chester County, with convenient commutes to King of Prussia and Philadelphia. Come see why this home is the perfect place for your next chapter.
Location
State PA
County Chester
Area East Goshen Twp (10353)
Zoning R2
Rooms
Other Rooms Living Room, Dining Room, Primary Bedroom, Bedroom 2, Bedroom 3, Kitchen, Den, Sun/Florida Room, Office
Basement Full
Main Level Bedrooms 2
Interior
Hot Water Electric
Heating Heat Pump(s)
Cooling Central A/C
Fireplaces Number 1
Fireplaces Type Gas/Propane
Fireplace Y
Heat Source Electric
Laundry Main Floor
Exterior
Parking Features Garage Door Opener
Garage Spaces 1.0
Utilities Available Cable TV
Amenities Available Swimming Pool, Club House, Golf Course Membership Available, Jog/Walk Path, Tennis Courts
Water Access N
View Golf Course, Garden/Lawn
Roof Type Shingle
Accessibility None
Total Parking Spaces 1
Garage Y
Building
Lot Description Cul-de-sac, Level
Story 1
Foundation Block
Sewer Public Sewer
Water Public
Architectural Style Carriage House, Ranch/Rambler
Level or Stories 1
Additional Building Above Grade, Below Grade
New Construction N
Schools
Elementary Schools East Goshen
Middle Schools Fuggett
High Schools East High
School District West Chester Area
Others
HOA Fee Include Pool(s),Common Area Maintenance,Lawn Maintenance,Snow Removal,Trash,Sewer,Parking Fee,Alarm System,Road Maintenance,Security Gate
Senior Community Yes
Age Restriction 55
Tax ID 53-02N-0216
Ownership Fee Simple
SqFt Source Assessor
Special Listing Condition Standard
Read Less Info
Want to know what your home might be worth? Contact us for a FREE valuation!

Our team is ready to help you sell your home for the highest possible price ASAP




