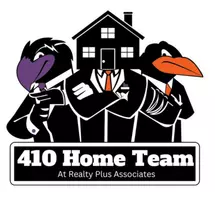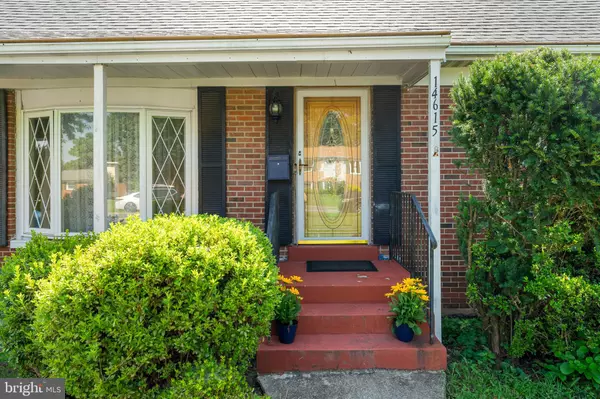UPDATED:
Key Details
Property Type Single Family Home
Sub Type Detached
Listing Status Active
Purchase Type For Sale
Square Footage 2,040 sqft
Price per Sqft $223
Subdivision Dale City
MLS Listing ID VAPW2100174
Style Cape Cod
Bedrooms 4
Full Baths 2
Half Baths 1
HOA Y/N N
Abv Grd Liv Area 1,275
Year Built 1968
Available Date 2025-07-26
Annual Tax Amount $4,372
Tax Year 2025
Lot Size 10,019 Sqft
Acres 0.23
Property Sub-Type Detached
Source BRIGHT
Property Description
The partially finished walk-out basement adds versatile living space for an office, playroom, or home theater. Outside, an attached carport and concrete driveway ensure easy parking, and the durable all-brick exterior promises low-maintenance living. A fenced, generously-sized backyard with a large deck provides the perfect backdrop for outdoor entertainment.
Recent renovations include updated bathrooms, a new roof, and an updated electrical panel, so you can move right in and start making memories.
Location
State VA
County Prince William
Zoning RPC
Rooms
Other Rooms Living Room, Primary Bedroom, Bedroom 2, Kitchen, Bedroom 1, Recreation Room, Bathroom 1, Half Bath
Basement Partially Finished, Walkout Level, Heated
Main Level Bedrooms 2
Interior
Interior Features Floor Plan - Traditional, Formal/Separate Dining Room, Kitchen - Eat-In, Window Treatments, Wood Floors, Bathroom - Walk-In Shower, Bathroom - Tub Shower, Carpet, Entry Level Bedroom
Hot Water Natural Gas, 60+ Gallon Tank
Heating Forced Air
Cooling Central A/C
Flooring Hardwood, Ceramic Tile
Fireplaces Number 1
Equipment Built-In Microwave, Exhaust Fan, Oven/Range - Gas, Range Hood, Refrigerator
Fireplace Y
Appliance Built-In Microwave, Exhaust Fan, Oven/Range - Gas, Range Hood, Refrigerator
Heat Source Natural Gas
Exterior
Garage Spaces 4.0
Utilities Available Cable TV Available, Natural Gas Available, Electric Available, Phone Available, Water Available, Sewer Available
View Y/N N
Water Access N
Roof Type Architectural Shingle
Accessibility Other Bath Mod
Total Parking Spaces 4
Garage N
Private Pool N
Building
Story 3
Foundation Slab
Sewer Public Sewer
Water Public
Architectural Style Cape Cod
Level or Stories 3
Additional Building Above Grade, Below Grade
New Construction N
Schools
Elementary Schools Neabsco
High Schools Gar-Field
School District Prince William County Public Schools
Others
Pets Allowed Y
Senior Community No
Tax ID 8191-76-8926
Ownership Fee Simple
SqFt Source Estimated
Acceptable Financing Cash, Conventional, FHA, VA
Horse Property N
Listing Terms Cash, Conventional, FHA, VA
Financing Cash,Conventional,FHA,VA
Special Listing Condition Standard
Pets Allowed Cats OK, Dogs OK




