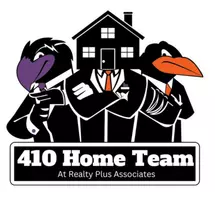UPDATED:
Key Details
Property Type Single Family Home
Sub Type Detached
Listing Status Coming Soon
Purchase Type For Sale
Square Footage 3,550 sqft
Price per Sqft $154
Subdivision Gleneagles At St Charles
MLS Listing ID MDCH2045560
Style Colonial
Bedrooms 3
Full Baths 3
HOA Fees $74/ann
HOA Y/N Y
Abv Grd Liv Area 1,800
Year Built 2018
Available Date 2025-07-31
Annual Tax Amount $5,814
Tax Year 2024
Lot Size 7,013 Sqft
Acres 0.16
Property Sub-Type Detached
Source BRIGHT
Property Description
Built in 2018, this thoughtfully designed home combines modern finishes with practical living. With three bedrooms all on the main level, it's a one story plus basement layout that makes daily living easy and efficient.The home has also been freshly painted and professionally landscaped, giving it a clean, well maintained look both inside and out. The open concept kitchen flows directly into the living and dining areas, creating a comfortable and connected space for everyday life or entertaining.
The kitchen features stainless steel appliances, a gas stove, double oven, and a large center island with pendant lighting, offering plenty of prep space and additional seating. The living room is highlighted by recessed lighting and coffered ceilings that add depth and character.
The primary suite includes a spacious walk in closet and a well appointed bathroom with a dual vanity sink, making the space both functional and comfortable.
A sliding glass door leads from the living area to a private balcony that overlooks the backyard and pond. With no neighbors behind the home, you'll enjoy added privacy and a peaceful view.
The fully finished basement includes a spacious bonus room and a full bathroom, offering flexibility for a guest suite, home office, or recreational room. A two car attached garage adds convenience for parking and storage.
5528 Old Colony Ct offers a smart layout, quality finishes, and a calm setting, an ideal combination in a well established neighborhood.
Location
State MD
County Charles
Zoning PUD
Rooms
Basement Fully Finished
Main Level Bedrooms 3
Interior
Hot Water Electric
Heating Central
Cooling Central A/C
Fireplace N
Heat Source Electric
Exterior
Parking Features Garage - Front Entry, Garage Door Opener, Inside Access
Garage Spaces 2.0
Water Access N
Accessibility Level Entry - Main, Other
Attached Garage 2
Total Parking Spaces 2
Garage Y
Building
Story 2
Foundation Other
Sewer Public Sewer
Water Public
Architectural Style Colonial
Level or Stories 2
Additional Building Above Grade, Below Grade
New Construction N
Schools
School District Charles County Public Schools
Others
Pets Allowed Y
Senior Community No
Tax ID 0908355705
Ownership Fee Simple
SqFt Source Assessor
Special Listing Condition Standard
Pets Allowed No Pet Restrictions
Virtual Tour https://my.matterport.com/show/?m=y8bGzc3AquU&brand=0&mls=1&




