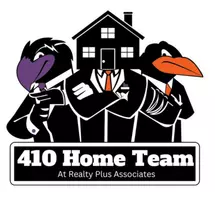UPDATED:
Key Details
Property Type Townhouse
Sub Type Interior Row/Townhouse
Listing Status Active
Purchase Type For Sale
Square Footage 1,530 sqft
Price per Sqft $235
Subdivision Snowden Bridge
MLS Listing ID VAFV2035754
Style Traditional
Bedrooms 3
Full Baths 2
HOA Fees $13/mo
HOA Y/N Y
Abv Grd Liv Area 1,530
Year Built 2019
Annual Tax Amount $1,478
Tax Year 2025
Lot Size 1,742 Sqft
Acres 0.04
Property Sub-Type Interior Row/Townhouse
Source BRIGHT
Property Description
Step into this beautifully updated 3-bedroom, 2-bath townhome located in the highly desirable Snowden Bridge community. With fresh new LVP flooring throughout, this home offers both comfort and style in a welcoming, modern layout.
The kitchen is a standout feature, complete with granite countertops, stainless steel appliances, a gas stove, and plenty of space for cooking and entertaining. Whether you're preparing a quiet meal at home or hosting friends, you'll appreciate the thoughtful design and functionality.
Upstairs, the spacious primary bedroom includes a walk-in closet and a private en suite bath, creating a peaceful retreat. All three bedrooms are conveniently located on the same level as the laundry, making daily living easier and more efficient.
Additional highlights include plumbing already in place for a future bathroom, offering flexibility and room to grow.
Located in a vibrant neighborhood with access to community amenities like a pool, playgrounds, and walking trails, this home is close to commuter routes, schools, and shopping.
Come see what makes this townhome such a great place to call home. Schedule your private showing today.
Location
State VA
County Frederick
Zoning R4
Direction South
Rooms
Other Rooms Living Room, Kitchen, Bedroom 1, Laundry, Utility Room, Bathroom 1, Bathroom 2, Bathroom 3
Interior
Interior Features Bathroom - Walk-In Shower, Combination Kitchen/Dining, Floor Plan - Open, Pantry, Walk-in Closet(s), Water Treat System
Hot Water Electric
Heating Central
Cooling Central A/C
Flooring Luxury Vinyl Plank
Equipment Dishwasher, Disposal, Dryer, Oven/Range - Gas, Range Hood, Refrigerator, Stainless Steel Appliances, Washer, Water Heater, Water Conditioner - Owned
Furnishings No
Fireplace N
Appliance Dishwasher, Disposal, Dryer, Oven/Range - Gas, Range Hood, Refrigerator, Stainless Steel Appliances, Washer, Water Heater, Water Conditioner - Owned
Heat Source Natural Gas
Laundry Upper Floor, Has Laundry, Dryer In Unit, Washer In Unit
Exterior
Parking Features Garage - Front Entry, Garage Door Opener
Garage Spaces 2.0
Utilities Available Natural Gas Available, Cable TV Available, Electric Available, Sewer Available, Water Available
Amenities Available Basketball Courts, Community Center, Common Grounds, Dog Park, Jog/Walk Path, Pool - Outdoor, Swimming Pool, Tennis - Indoor, Volleyball Courts
Water Access N
Street Surface Black Top
Accessibility None
Road Frontage HOA
Attached Garage 1
Total Parking Spaces 2
Garage Y
Building
Story 3
Foundation Slab
Sewer Public Sewer
Water Public
Architectural Style Traditional
Level or Stories 3
Additional Building Above Grade
New Construction N
Schools
School District Frederick County Public Schools
Others
HOA Fee Include Pool(s),Recreation Facility,Road Maintenance,Snow Removal,Trash
Senior Community No
Tax ID 44-E-12-1-62
Ownership Fee Simple
SqFt Source Assessor
Acceptable Financing Cash, Conventional, FHA, USDA, VA, VHDA
Horse Property N
Listing Terms Cash, Conventional, FHA, USDA, VA, VHDA
Financing Cash,Conventional,FHA,USDA,VA,VHDA
Special Listing Condition Standard




