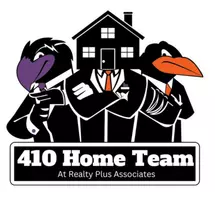OPEN HOUSE
Fri Aug 08, 6:00pm - 7:30pm
Sat Aug 09, 12:00pm - 1:30pm
Sun Aug 10, 1:00pm - 2:30pm
UPDATED:
Key Details
Property Type Single Family Home
Sub Type Detached
Listing Status Coming Soon
Purchase Type For Sale
Square Footage 2,674 sqft
Price per Sqft $430
Subdivision Lorcom Grove
MLS Listing ID VAAR2057876
Style Colonial
Bedrooms 3
Full Baths 3
Half Baths 1
HOA Y/N N
Abv Grd Liv Area 1,924
Year Built 1948
Available Date 2025-08-08
Annual Tax Amount $10,481
Tax Year 2024
Lot Size 8,510 Sqft
Acres 0.2
Property Sub-Type Detached
Source BRIGHT
Property Description
The home has been freshly painted inside and out, and features refinished hardwood floors on the main level, new carpet in the spacious primary suite, and brand-new stainless steel kitchen appliances. The main level includes a formal living room with wood-burning fireplace, dining room, sunroom, powder room with new vanity, and a cheerful breakfast nook off the kitchen—part of a 2003 renovation that also expanded the primary suite, added a large balcony, carport, sunroom, and upgraded systems (dual zone programmable HVAC). Upstairs are three bedrooms and two full baths, including a generous primary suite with walk-in closet and private access to the rooftop balcony.
Outside, a fenced yard and gated driveway provide privacy, low-maintenance perennial gardens and a live garden wall the length of the driveway and beyond which serves as a retaining wall as well as a smart and natural erosion deterrent. The spacious deck off the brick-paved driveway and sunroom allows for sunlit afternoons enjoying a good barbeque or relaxing with a good book. Or choose to spend your mornings stepping out onto the balcony just off the master-bedroom and enjoy a cup of coffee before you start your day. A level brick-paved driveway off Utah Street leads to a covered carport with easy access—ideal for this elevated lot.
The home is situated just .1 miles to a local Metrobus stop, and 1.6 miles to Clarendon or Ballston Metro. Access to DC, National Airport and Alexandria is easy through the neighborhood as it's just one stoplight away to the GW Parkway via Lorcom/Spout Run.
This well-loved home combines classic charm with thoughtful updates in a truly unbeatable Arlington location. Interior photos should be uploaded by 8/6. Please contact agent for further details.
Location
State VA
County Arlington
Zoning R-8
Direction Northwest
Rooms
Basement Daylight, Partial, Full, Fully Finished, Improved, Heated
Interior
Interior Features Attic, Breakfast Area, Combination Kitchen/Dining, Floor Plan - Traditional, Formal/Separate Dining Room, Kitchen - Eat-In, Kitchen - Table Space, Primary Bath(s), Walk-in Closet(s), Wood Floors
Hot Water Natural Gas
Heating Baseboard - Electric, Central
Cooling Central A/C
Flooring Wood
Fireplaces Number 1
Fireplaces Type Mantel(s), Wood
Equipment Dishwasher, Disposal, Dryer, Exhaust Fan, Microwave, Oven/Range - Gas, Refrigerator, Stove, Washer, Water Heater
Fireplace Y
Appliance Dishwasher, Disposal, Dryer, Exhaust Fan, Microwave, Oven/Range - Gas, Refrigerator, Stove, Washer, Water Heater
Heat Source Natural Gas
Laundry Lower Floor
Exterior
Exterior Feature Deck(s), Roof
Garage Spaces 3.0
Fence Fully
Water Access N
View Garden/Lawn, Street, Trees/Woods
Roof Type Asphalt,Rubber
Street Surface Black Top
Accessibility None
Porch Deck(s), Roof
Total Parking Spaces 3
Garage N
Building
Lot Description Adjoins - Public Land, Backs to Trees, Corner, Irregular, SideYard(s), Sloping, Trees/Wooded, Vegetation Planting
Story 3
Foundation Concrete Perimeter, Block, Slab
Sewer Public Sewer
Water Public
Architectural Style Colonial
Level or Stories 3
Additional Building Above Grade, Below Grade
New Construction N
Schools
School District Arlington County Public Schools
Others
Senior Community No
Tax ID 05-016-001
Ownership Fee Simple
SqFt Source Assessor
Horse Property N
Special Listing Condition Standard




