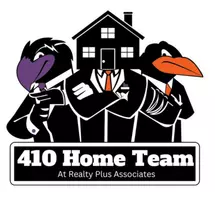OPEN HOUSE
Sat Jul 19, 1:00pm - 3:00pm
Sun Jul 20, 1:00pm - 3:00pm
UPDATED:
Key Details
Property Type Townhouse
Sub Type End of Row/Townhouse
Listing Status Active
Purchase Type For Sale
Square Footage 1,748 sqft
Price per Sqft $314
Subdivision Franklin Farm
MLS Listing ID VAFX2243894
Style Colonial
Bedrooms 4
Full Baths 2
Half Baths 1
HOA Fees $31/qua
HOA Y/N Y
Abv Grd Liv Area 1,232
Year Built 1983
Available Date 2025-07-17
Annual Tax Amount $2,951
Tax Year 2008
Lot Size 2,475 Sqft
Acres 0.06
Property Sub-Type End of Row/Townhouse
Source BRIGHT
Property Description
The bright and inviting interior boasts warm hardwoods, complementing a practical layout. Sliding glass doors overlook the rear patio, filling the main level with natural light. The generous eat-in kitchen features beautiful granite countertops that bring a classic and stylish vibe to the space. The upper level comprises three full bedrooms and a bath, while the lower level features an additional bedroom and full bath, along with a laundry room that includes bonus storage space.
Lovely outdoor space includes a charming front porch with southwestern exposure and a fully-fenced in backyard with a stone patio. Two reserved parking spaces are included, along with ample guest parking. A short trip to shopping and restaurants, with easy access to the local elementary and middle schools, I-66, VA-28, the Dulles Toll Road and Fairfax County Parkway.
Location
State VA
County Fairfax
Zoning 302
Rooms
Other Rooms Living Room, Dining Room, Primary Bedroom, Bedroom 2, Bedroom 3, Kitchen, Game Room, Other
Basement Connecting Stairway, English, Fully Finished, Workshop, Windows, Other
Interior
Interior Features Kitchen - Table Space, Dining Area, Bathroom - Tub Shower, Breakfast Area, Ceiling Fan(s), Floor Plan - Open, Kitchen - Country, Window Treatments, Other
Hot Water Natural Gas
Heating Forced Air
Cooling Central A/C
Equipment Built-In Microwave, Dishwasher, Disposal, Refrigerator, Stove, Washer, Dryer
Fireplace N
Appliance Built-In Microwave, Dishwasher, Disposal, Refrigerator, Stove, Washer, Dryer
Heat Source Natural Gas
Laundry Basement, Dryer In Unit, Has Laundry, Washer In Unit
Exterior
Exterior Feature Patio(s), Enclosed
Garage Spaces 2.0
Fence Fully, Rear, Wood
Amenities Available Bike Trail, Common Grounds, Jog/Walk Path, Picnic Area, Pool - Outdoor, Pool Mem Avail, Reserved/Assigned Parking, Tennis Courts, Tot Lots/Playground, Other
Water Access N
Accessibility None
Porch Patio(s), Enclosed
Total Parking Spaces 2
Garage N
Building
Story 3
Foundation Other
Sewer Public Sewer
Water Public
Architectural Style Colonial
Level or Stories 3
Additional Building Above Grade, Below Grade
New Construction N
Schools
Elementary Schools Oak Hill
Middle Schools Franklin
High Schools Thomas Jefferson
School District Fairfax County Public Schools
Others
HOA Fee Include Common Area Maintenance,Management,Sewer,Snow Removal,Trash,Other
Senior Community No
Tax ID 0351 04100078
Ownership Fee Simple
SqFt Source Estimated
Special Listing Condition Standard




