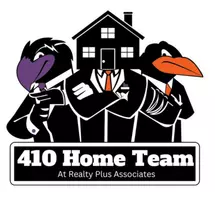UPDATED:
Key Details
Property Type Single Family Home
Listing Status Active
Purchase Type For Sale
Square Footage 2,600 sqft
Price per Sqft $1,230
Subdivision Southend
MLS Listing ID NJCM2005618
Style Coastal
Bedrooms 5
Full Baths 4
Half Baths 1
HOA Y/N N
Abv Grd Liv Area 2,600
Annual Tax Amount $6,361
Tax Year 2024
Lot Size 3,000 Sqft
Acres 0.07
Lot Dimensions 30.00 x 100.00
Source BRIGHT
Property Description
There are three master bedroom suites, each with their own private deck, and one that features a large enclosed sun porch, the perfect spot to relax. The heart of the home is the gourmet kitchen, showcasing quartz countertops, a stylish backsplash, a massive center island, professional-grade stainless steel appliances, and a spacious walk-in pantry.
The open-concept living room is flooded with natural light, highlighted by transom windows, a stunning fireplace, and a full covered front porch ideal for entertaining or simply soaking in the sea breeze. Additional features include a four-stop elevator, first floor powder room, a full laundry room with ample storage, and huge closets throughout.
Enjoy coastal views from the expansive rooftop deck, perfect for sunset gatherings. Built for maximum comfort and efficiency, this home includes 6" exterior walls, R30 insulation, energy-efficient HVAC systems, an on demand water heater, and an interior waterproofed ground-floor cabana room with a convenient shower.
There's also an extensive lighting package, a large finished storage area, and private parking for four cars. Move-in ready and packed with luxury upgrades, this beach home delivers the ultimate Ocean City lifestyle near the famous boardwalk, great restaurants, shops, and, of course, endless beach fun.
Don't miss your chance to own a brand new, move in ready home steps away from the sand!
Location
State NJ
County Cape May
Area Ocean City City (20508)
Zoning R2
Rooms
Main Level Bedrooms 1
Interior
Interior Features Bathroom - Walk-In Shower, Combination Kitchen/Living, Elevator, Kitchen - Eat-In, Pantry, Sprinkler System
Hot Water Natural Gas, Tankless
Heating Forced Air
Cooling Central A/C
Flooring Engineered Wood
Fireplaces Number 1
Equipment Dishwasher, Disposal, Dryer, Microwave, Refrigerator, Stainless Steel Appliances, Washer, Water Heater - Tankless
Fireplace Y
Appliance Dishwasher, Disposal, Dryer, Microwave, Refrigerator, Stainless Steel Appliances, Washer, Water Heater - Tankless
Heat Source Natural Gas
Laundry Has Laundry, Main Floor
Exterior
Parking Features Garage Door Opener, Additional Storage Area
Garage Spaces 4.0
Water Access N
Accessibility Elevator
Attached Garage 1
Total Parking Spaces 4
Garage Y
Building
Story 2
Foundation Crawl Space, Flood Vent, Pilings, Slab
Sewer Public Sewer
Water Public
Architectural Style Coastal
Level or Stories 2
Additional Building Above Grade, Below Grade
Structure Type 9'+ Ceilings,Cathedral Ceilings,Dry Wall,Vinyl
New Construction Y
Schools
School District Ocean City Schools
Others
Senior Community No
Tax ID 08-05503-00015
Ownership Fee Simple
SqFt Source Assessor
Special Listing Condition Standard
Virtual Tour https://vimeo.com/1100868823




