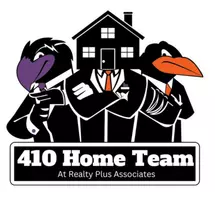OPEN HOUSE
Sat Jul 26, 12:00pm - 12:00pm
Sun Jul 27, 12:00pm - 2:00pm
UPDATED:
Key Details
Property Type Condo
Sub Type Condo/Co-op
Listing Status Coming Soon
Purchase Type For Sale
Square Footage 594 sqft
Price per Sqft $454
Subdivision Arlington Ridge
MLS Listing ID VAAR2060934
Style Unit/Flat,Traditional
Bedrooms 1
Full Baths 1
Condo Fees $473/mo
HOA Y/N N
Abv Grd Liv Area 594
Year Built 1965
Available Date 2025-07-24
Annual Tax Amount $2,323
Tax Year 2024
Property Sub-Type Condo/Co-op
Source BRIGHT
Property Description
Unbeatable value in the heart of Arlington! Welcome to this beautifully updated 1 BR condo in a prime Arlington location: just steps from Pentagon City Metro and only 2 traffic lights to D.C. Quality, price and convenience deliver exceptional value. Features fresh paint, brand-new LVP floors, kitchen with stainless steel appliances and a high-end renovated bathroom. Floor-to-ceiling windows flood the space with light and open to a private 75 sq. ft. balcony nestled in the trees, overlooking the nation's capital. Ample storage includes walk-in closet, second full closet, and large storage cage.
Located in a well-managed, 75% owner-occupied building with low condo fees that INCLUDE ALL UTILITIES and amenities: free laundry, parking, pool, BBQ area, daily custodial service, and on-site manager. Building's recent full-scale modernization features a sleek new lobby, secure motion-activated entry and major upgrades to roof, elevators, HVAC and plumbing. Pet-friendly. Wired for Comcast & Verizon.
Enjoy car-free living and unparalleled convenience: across the street from Pentagon City, near Amazon HQ2, Whole Foods, Harris Teeter, Costco, National Landing, restaurants, parks, and bike trails. Comes with 2 off-street parking spots and quick access to I-395, GW Pkwy, Route 50, I-66 and Washington National Airport (2 mi). Step into the vibrant energy of National Landing, Arlington's premier urban destination, home to Amazon HQ2 and defined by its walkability, dynamic lifestyle, and seamless access to D.C. Arlington combines the excitement of city living with acres of award-winning parks. Compare this home to anything else in MD, DC or VA — nothing comes close. Don't miss it!
Location
State VA
County Arlington
Zoning RA6-15
Direction East
Rooms
Other Rooms Living Room, Bedroom 1, Full Bath
Main Level Bedrooms 1
Interior
Interior Features Floor Plan - Traditional, Kitchen - Table Space, Kitchen - Galley, Pantry, Walk-in Closet(s), Bathroom - Tub Shower, Elevator, Intercom
Hot Water Natural Gas
Heating Forced Air, Central
Cooling Central A/C
Equipment Built-In Microwave, Dishwasher, Disposal, Oven/Range - Electric, Refrigerator, Icemaker, Stove, Intercom
Fireplace N
Window Features Sliding,Insulated,Screens,Double Pane
Appliance Built-In Microwave, Dishwasher, Disposal, Oven/Range - Electric, Refrigerator, Icemaker, Stove, Intercom
Heat Source Natural Gas
Laundry Basement, Common, Shared
Exterior
Exterior Feature Balcony
Garage Spaces 2.0
Utilities Available Electric Available, Natural Gas Available, Water Available
Amenities Available Elevator, Extra Storage, Laundry Facilities, Picnic Area, Pool - Outdoor, Storage Bin
Water Access N
Accessibility Elevator, Level Entry - Main, Ramp - Main Level, Vehicle Transfer Area, Grab Bars Mod
Porch Balcony
Total Parking Spaces 2
Garage N
Building
Story 1
Unit Features Mid-Rise 5 - 8 Floors
Sewer Public Sewer
Water Public
Architectural Style Unit/Flat, Traditional
Level or Stories 1
Additional Building Above Grade, Below Grade
New Construction N
Schools
Elementary Schools Hoffman-Boston
Middle Schools Gunston
High Schools Wakefield
School District Arlington County Public Schools
Others
Pets Allowed Y
HOA Fee Include Air Conditioning,Common Area Maintenance,Custodial Services Maintenance,Ext Bldg Maint,Gas,Heat,Insurance,Laundry,Lawn Maintenance,Management,Parking Fee,Pool(s),Reserve Funds,Snow Removal,Trash,Water,Electricity
Senior Community No
Tax ID 35-006-249
Ownership Condominium
Security Features Exterior Cameras,Intercom,Fire Detection System,Main Entrance Lock,Smoke Detector,Motion Detectors
Acceptable Financing Cash, Conventional
Horse Property N
Listing Terms Cash, Conventional
Financing Cash,Conventional
Special Listing Condition Standard
Pets Allowed Cats OK, Dogs OK, Size/Weight Restriction




