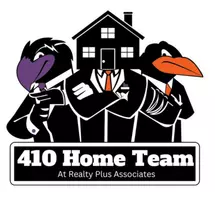UPDATED:
Key Details
Property Type Single Family Home
Sub Type Detached
Listing Status Under Contract
Purchase Type For Sale
Square Footage 1,680 sqft
Price per Sqft $267
Subdivision Cavalier Farms
MLS Listing ID VAPA2005086
Style Ranch/Rambler
Bedrooms 3
Full Baths 1
Half Baths 1
HOA Y/N N
Abv Grd Liv Area 1,680
Year Built 2010
Annual Tax Amount $1,661
Tax Year 2025
Lot Size 6.900 Acres
Acres 6.9
Property Sub-Type Detached
Source BRIGHT
Property Description
Location
State VA
County Page
Zoning R
Rooms
Main Level Bedrooms 3
Interior
Interior Features Bar, Bathroom - Jetted Tub, Bathroom - Stall Shower, Ceiling Fan(s), Combination Dining/Living, Combination Kitchen/Dining, Combination Kitchen/Living, Entry Level Bedroom, Floor Plan - Open, Recessed Lighting, Walk-in Closet(s), Wood Floors
Hot Water Electric
Heating Heat Pump(s)
Cooling Central A/C, Heat Pump(s)
Fireplaces Number 1
Equipment Refrigerator, Oven/Range - Electric, Microwave, Icemaker, Dishwasher, Dryer, Washer
Fireplace Y
Appliance Refrigerator, Oven/Range - Electric, Microwave, Icemaker, Dishwasher, Dryer, Washer
Heat Source Electric
Laundry Has Laundry, Main Floor
Exterior
Parking Features Garage - Side Entry, Garage Door Opener
Garage Spaces 2.0
Water Access N
Accessibility None
Attached Garage 2
Total Parking Spaces 2
Garage Y
Building
Lot Description Additional Lot(s), Backs to Trees, Irregular, Partly Wooded, Rear Yard, Road Frontage, Rural, Secluded, SideYard(s)
Story 1
Foundation Permanent
Sewer Septic = # of BR
Water Well
Architectural Style Ranch/Rambler
Level or Stories 1
Additional Building Above Grade, Below Grade
New Construction N
Schools
School District Page County Public Schools
Others
Senior Community No
Tax ID 15A1-1-61-67
Ownership Fee Simple
SqFt Source Estimated
Special Listing Condition Standard




