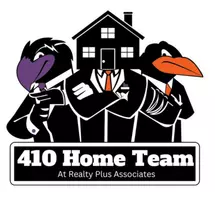OPEN HOUSE
Sun Jun 29, 11:00am - 1:00pm
UPDATED:
Key Details
Property Type Single Family Home
Sub Type Detached
Listing Status Coming Soon
Purchase Type For Sale
Square Footage 1,770 sqft
Price per Sqft $310
Subdivision Neshaminy Woods
MLS Listing ID PABU2098792
Style Ranch/Rambler
Bedrooms 4
Full Baths 2
Half Baths 1
HOA Y/N N
Abv Grd Liv Area 1,770
Year Built 1957
Available Date 2025-06-26
Annual Tax Amount $5,410
Tax Year 2025
Lot Size 0.344 Acres
Acres 0.34
Lot Dimensions 100.00 x 150.00
Property Sub-Type Detached
Source BRIGHT
Property Description
This home offers the perfect blend of easy one-floor living with extra space for growing needs. Step onto the inviting front porch and into a spacious living room featuring a cozy propane fireplace, ideal for quiet evenings or family gatherings.
The heart of the home is the oversized kitchen, complete with stainless steel appliances, abundant counter space, and open flow into a bright and airy sunroom—a perfect place to enjoy your morning coffee or unwind with a good book.
Three spacious bedrooms on the main level provide easy, stair-free living. The main bathroom offers a touch of luxury with heated floor tiles and a towel warming rack for year-round comfort. Need more room? The finished basement includes a fourth bedroom and a full bath, perfect for guests, a home office, or a teen suite.
Outside, enjoy the serenity of a gorgeous fenced in corner lot, complete with an oversized back patio—ideal for entertaining, relaxing, or tending to your garden. The home is conveniently situated to parks and creeks. Access to 295 is a breeze.
Whether you're starting your next chapter or your first, 803 Libby Lane is the home that grows with you.
Location
State PA
County Bucks
Area Lower Southampton Twp (10121)
Zoning R2
Rooms
Basement Fully Finished
Main Level Bedrooms 3
Interior
Hot Water Electric
Heating Hot Water
Cooling Central A/C
Fireplaces Number 1
Fireplaces Type Gas/Propane
Inclusions Sunroom Blinds, Refrigerator, Washer/Dryer, Basement Freezer, Garage Refrigerator, Livingroom TV, Propane Tank for Fire Place
Equipment Refrigerator, Stove, Dryer, Dishwasher, Washer, Microwave
Fireplace Y
Appliance Refrigerator, Stove, Dryer, Dishwasher, Washer, Microwave
Heat Source Natural Gas
Exterior
Parking Features Oversized
Garage Spaces 2.0
Water Access N
Accessibility None
Total Parking Spaces 2
Garage Y
Building
Story 2
Foundation Other
Sewer Public Sewer
Water Public
Architectural Style Ranch/Rambler
Level or Stories 2
Additional Building Above Grade, Below Grade
New Construction N
Schools
School District Neshaminy
Others
Senior Community No
Tax ID 21-034-149
Ownership Fee Simple
SqFt Source Assessor
Acceptable Financing Cash, Conventional, FHA, VA
Listing Terms Cash, Conventional, FHA, VA
Financing Cash,Conventional,FHA,VA
Special Listing Condition Standard
Virtual Tour https://youtube.com/shorts/8U6XkDfyoKs?feature=share




