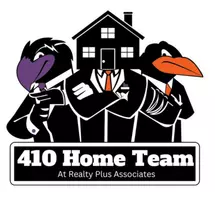UPDATED:
Key Details
Property Type Single Family Home
Sub Type Detached
Listing Status Active
Purchase Type For Rent
Square Footage 13,260 sqft
Subdivision Timberline Park
MLS Listing ID MDBC2130266
Style Colonial,Contemporary
Bedrooms 7
Full Baths 7
Half Baths 1
HOA Y/N N
Abv Grd Liv Area 10,368
Year Built 2006
Lot Size 4.070 Acres
Acres 4.07
Property Sub-Type Detached
Source BRIGHT
Property Description
Property is also listed for sale.
Custom Built - Gated Entrance 7 BR, 7.5 Bath Estate with 13,984 total square feet on 4.09 acres offers 10 ft ceilings on main floor and 10 ft ceilings in lower level. 4- sides brick exterior, 4- car garage, circular driveway, Dual staircases at entrance , 2 story foyer, rear staircase, gourmet commercial kitchen with 4 ovens, 2 dishwashers, 2 kitchen islands, Stainless Steel Wolf Appliances, granite thru-out, hardwood on 1st and 2nd floors, 2 washers and 2 dryers. , Humidifier, Sound System for playing music thru-out home, Intercom System,
Heated Indoor swimming pool and hot tub for year round enjoyment Lower level movie theatre and generous bar in lower level area is complete with 2 refrigerators, granite countertops, custom cabinetry, and Sauna in Exercise Room. Lower Level also offers two oversized rooms which can be used as additional bedrooms, den, office, etc.
Upstairs features 5 bedrooms and 5 bathrooms. 2 of the bedrooms are bedroom suites. The Master bedroom suite features his and hers separate bathrooms within the master bathroom area, and the walk-in closet spans the length of the four car garage below.
Location
State MD
County Baltimore
Zoning RESIDENTIAL
Rooms
Other Rooms Living Room, Dining Room, Bedroom 2, Bedroom 4, Bedroom 5, Kitchen, Game Room, Foyer, Bedroom 1, Sun/Florida Room, Exercise Room, Great Room, Laundry, Other, Office, Recreation Room, Storage Room, Utility Room, Media Room, Bathroom 1, Bathroom 3, Half Bath, Additional Bedroom
Basement Full, Fully Finished, Heated, Improved, Interior Access, Outside Entrance, Poured Concrete, Sump Pump, Walkout Level, Windows, Rear Entrance, Side Entrance
Interior
Interior Features Attic, Ceiling Fan(s), Central Vacuum, Chair Railings, Crown Moldings, Curved Staircase, Dining Area, Double/Dual Staircase, Entry Level Bedroom, Family Room Off Kitchen, Floor Plan - Open, Formal/Separate Dining Room, Intercom, Kitchen - Eat-In, Kitchen - Gourmet, Kitchen - Island, Kitchen - Table Space, Laundry Chute, Pantry, Wet/Dry Bar, Water Treat System, Walk-in Closet(s), Upgraded Countertops, WhirlPool/HotTub, Wood Floors, Recessed Lighting, Sauna, Bathroom - Soaking Tub, Bar, Built-Ins, Floor Plan - Traditional, Breakfast Area, Skylight(s), Window Treatments
Hot Water Natural Gas
Heating Forced Air
Cooling Central A/C
Fireplaces Number 2
Equipment Built-In Microwave, Built-In Range, Central Vacuum, Cooktop - Down Draft, Cooktop, Dishwasher, Disposal, Dryer, Dryer - Front Loading, Dryer - Gas, Exhaust Fan, Instant Hot Water, Intercom, Indoor Grill, Microwave, Oven - Self Cleaning, Oven - Wall, Oven - Double, Range Hood, Refrigerator, Six Burner Stove, Stainless Steel Appliances, Stove, Washer, Washer - Front Loading, Water Conditioner - Rented, Commercial Range, Oven/Range - Gas
Fireplace Y
Window Features Screens,Skylights
Appliance Built-In Microwave, Built-In Range, Central Vacuum, Cooktop - Down Draft, Cooktop, Dishwasher, Disposal, Dryer, Dryer - Front Loading, Dryer - Gas, Exhaust Fan, Instant Hot Water, Intercom, Indoor Grill, Microwave, Oven - Self Cleaning, Oven - Wall, Oven - Double, Range Hood, Refrigerator, Six Burner Stove, Stainless Steel Appliances, Stove, Washer, Washer - Front Loading, Water Conditioner - Rented, Commercial Range, Oven/Range - Gas
Heat Source Natural Gas
Laundry Main Floor, Washer In Unit, Dryer In Unit
Exterior
Exterior Feature Patio(s)
Parking Features Additional Storage Area, Built In, Covered Parking, Garage - Side Entry, Garage Door Opener, Inside Access, Oversized
Garage Spaces 20.0
Pool Heated, In Ground, Indoor, Concrete
Water Access N
Accessibility None
Porch Patio(s)
Attached Garage 4
Total Parking Spaces 20
Garage Y
Building
Story 3
Foundation Brick/Mortar
Sewer Septic Exists, Private Septic Tank
Water Well
Architectural Style Colonial, Contemporary
Level or Stories 3
Additional Building Above Grade, Below Grade
New Construction N
Schools
School District Baltimore County Public Schools
Others
Pets Allowed Y
Senior Community No
Tax ID 04082200004211
Ownership Other
SqFt Source Assessor
Horse Property N
Pets Allowed Case by Case Basis, Pet Addendum/Deposit




