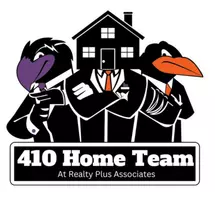OPEN HOUSE
Sat Jun 21, 12:00pm - 2:00pm
UPDATED:
Key Details
Property Type Single Family Home
Sub Type Detached
Listing Status Active
Purchase Type For Sale
Square Footage 1,798 sqft
Price per Sqft $239
Subdivision Country Lakes
MLS Listing ID NJBL2089534
Style Bi-level
Bedrooms 4
Full Baths 2
HOA Y/N N
Abv Grd Liv Area 1,798
Year Built 1971
Annual Tax Amount $6,448
Tax Year 2024
Lot Size 0.280 Acres
Acres 0.28
Lot Dimensions 106.00 x 115.00
Property Sub-Type Detached
Source BRIGHT
Property Description
Location
State NJ
County Burlington
Area Pemberton Twp (20329)
Zoning RESIDENTIAL
Rooms
Other Rooms Living Room, Dining Room, Primary Bedroom, Bedroom 2, Bedroom 3, Bedroom 4, Kitchen, Family Room, Laundry, Bathroom 2, Primary Bathroom
Main Level Bedrooms 3
Interior
Interior Features Breakfast Area, Carpet, Ceiling Fan(s), Floor Plan - Open, Primary Bedroom - Bay Front, Bathroom - Tub Shower, Bathroom - Walk-In Shower, Combination Dining/Living, Dining Area, Exposed Beams, Kitchen - Island, Recessed Lighting, Upgraded Countertops
Hot Water Electric
Heating Forced Air, Central
Cooling Central A/C
Flooring Ceramic Tile, Laminate Plank
Fireplaces Number 1
Fireplaces Type Wood
Inclusions INCLUSIONS: All kitchen appliances, light fixtures, window blinds - all inclusions in as-is condition. 1 year 2-10 homebuyers warranty to Buyer at settlement.
Equipment Built-In Microwave, Dishwasher, Oven/Range - Electric, Refrigerator, Water Heater
Furnishings No
Fireplace Y
Appliance Built-In Microwave, Dishwasher, Oven/Range - Electric, Refrigerator, Water Heater
Heat Source Oil
Laundry Lower Floor, Has Laundry
Exterior
Exterior Feature Deck(s), Balcony, Patio(s)
Parking Features Garage - Front Entry
Garage Spaces 5.0
Fence Partially
Utilities Available Cable TV Available
Water Access Y
Water Access Desc Canoe/Kayak,Fishing Allowed,Private Access,Swimming Allowed,Boat - Electric Motor Only,Sail,Public Beach
View Water, Lake
Roof Type Shingle
Street Surface Black Top
Accessibility 2+ Access Exits, Level Entry - Main
Porch Deck(s), Balcony, Patio(s)
Attached Garage 1
Total Parking Spaces 5
Garage Y
Building
Lot Description Premium, Rear Yard, Private
Story 2
Foundation Slab
Sewer Public Sewer
Water Public
Architectural Style Bi-level
Level or Stories 2
Additional Building Above Grade, Below Grade
Structure Type Beamed Ceilings,High,Vaulted Ceilings,Dry Wall
New Construction N
Schools
Elementary Schools Alexander Denbo E.S.
Middle Schools Helen A. Fort M.S.
High Schools Pemberton Twp. H.S.
School District Pemberton Township Schools
Others
Pets Allowed Y
Senior Community No
Tax ID 29-00656-00023
Ownership Fee Simple
SqFt Source Assessor
Security Features Smoke Detector
Acceptable Financing FHA, Cash, Conventional, VA
Listing Terms FHA, Cash, Conventional, VA
Financing FHA,Cash,Conventional,VA
Special Listing Condition Standard
Pets Allowed No Pet Restrictions
Virtual Tour https://thirdeyemedia.hd.pics/100-Tensaw-Dr




