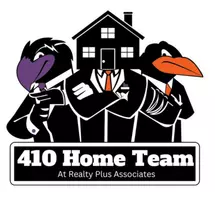OPEN HOUSE
Sun Jun 22, 11:00am - 1:00pm
UPDATED:
Key Details
Property Type Townhouse
Sub Type Interior Row/Townhouse
Listing Status Coming Soon
Purchase Type For Sale
Square Footage 1,250 sqft
Price per Sqft $183
Subdivision Wilm #08
MLS Listing ID DENC2083750
Style Other
Bedrooms 3
Full Baths 2
HOA Y/N N
Abv Grd Liv Area 1,250
Year Built 2008
Available Date 2025-06-20
Annual Tax Amount $1,838
Tax Year 2024
Lot Size 1,307 Sqft
Acres 0.03
Property Sub-Type Interior Row/Townhouse
Source BRIGHT
Property Description
Step inside and you're welcomed by a charming foyer that leads just a few steps down to a versatile lower-level space. The garage has been fully finished with luxury vinyl plank flooring and seamlessly extends into a spacious bonus area. This level features a full bathroom with a walk-in shower, sliding glass doors leading into the bonus room, and a separate exterior door providing access to the backyard. Whether you need an extra bedroom, home office, gym, or entertainment space, this area can easily adapt to your lifestyle.
Upstairs on the main level, you'll find an inviting open concept kitchen and dining area, complete with a large window overlooking the backyard and a tucked-away laundry area. A door off the kitchen provides easy access to the yard, ideal for grilling or gardening. The spacious living room offers plenty of natural light and room to relax or host guests.
On the upper level, the owner's suite features dual closets, while two additional well-sized bedrooms and a second full bathroom round out this thoughtfully designed home.
You'll also appreciate the convenience of being just a short drive to major highways, the Wilmington Riverfront, Downtown, Brandywine Park, ChristianaCare, Nemours Children's Hospital, Christiana Mall, and much more.
This home may be eligible for special financing programs including GRANTS and the City of Wilmington's $15,000 Homebuyer Grant. Don't miss this opportunity to take advantage of low down payment options and grant subsidies that can help cover both your down payment and closing costs. Schedule your showing today!
Location
State DE
County New Castle
Area Wilmington (30906)
Zoning RESIDENTIAL
Rooms
Other Rooms Living Room, Bedroom 2, Bedroom 3, Kitchen, Family Room, Bedroom 1, Recreation Room, Bathroom 2, Full Bath
Basement Fully Finished
Interior
Hot Water Other
Heating Forced Air
Cooling Central A/C
Inclusions All appliances in AS-IS condition.
Fireplace N
Heat Source Electric
Exterior
Garage Spaces 1.0
View Y/N N
Water Access N
Roof Type Shingle
Accessibility Other
Total Parking Spaces 1
Garage N
Private Pool N
Building
Story 3
Foundation Other
Sewer Public Sewer
Water Public
Architectural Style Other
Level or Stories 3
Additional Building Above Grade
New Construction N
Schools
School District Christina
Others
Pets Allowed Y
Senior Community No
Tax ID D 26-036.20-115
Ownership Fee Simple
SqFt Source Estimated
Acceptable Financing Cash, Conventional, FHA, VA
Horse Property N
Listing Terms Cash, Conventional, FHA, VA
Financing Cash,Conventional,FHA,VA
Special Listing Condition Standard
Pets Allowed No Pet Restrictions




