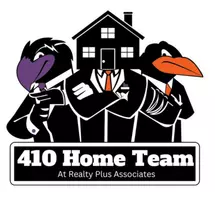OPEN HOUSE
Sat Jun 21, 11:00am - 6:00pm
Sun Jun 22, 1:00pm - 6:00pm
Mon Jun 23, 11:00am - 6:00pm
Tue Jun 24, 11:00am - 6:00pm
Thu Jun 26, 11:00am - 6:00pm
Fri Jun 27, 11:00am - 6:00pm
Sat Jun 28, 11:00am - 6:00pm
Sun Jun 29, 1:00pm - 6:00pm
UPDATED:
Key Details
Property Type Townhouse
Sub Type Interior Row/Townhouse
Listing Status Active
Purchase Type For Sale
Square Footage 1,943 sqft
Price per Sqft $252
Subdivision Overlook At Westmore
MLS Listing ID MDPG2156636
Style Traditional
Bedrooms 3
Full Baths 2
Half Baths 2
HOA Fees $175/mo
HOA Y/N Y
Abv Grd Liv Area 1,943
Year Built 2025
Tax Year 2025
Lot Size 1,780 Sqft
Acres 0.04
Property Sub-Type Interior Row/Townhouse
Source BRIGHT
Property Description
*This home is under construction. Please visit the onsite Sales Trailer for information. Photos are of a similar home
Location
State MD
County Prince Georges
Interior
Interior Features Dining Area, Family Room Off Kitchen, Floor Plan - Open, Kitchen - Island, Recessed Lighting, Upgraded Countertops, Walk-in Closet(s)
Hot Water Electric
Heating Forced Air
Cooling Central A/C, Programmable Thermostat
Equipment Dishwasher, Disposal, Exhaust Fan, Microwave, Oven/Range - Gas, Refrigerator
Window Features ENERGY STAR Qualified
Appliance Dishwasher, Disposal, Exhaust Fan, Microwave, Oven/Range - Gas, Refrigerator
Heat Source Natural Gas
Exterior
Parking Features Garage - Rear Entry
Garage Spaces 2.0
Amenities Available Club House, Common Grounds, Pool - Outdoor, Tot Lots/Playground, Picnic Area
Water Access N
Accessibility Doors - Lever Handle(s)
Attached Garage 2
Total Parking Spaces 2
Garage Y
Building
Story 3
Foundation Slab
Sewer Public Sewer
Water Public
Architectural Style Traditional
Level or Stories 3
Additional Building Above Grade
Structure Type 9'+ Ceilings
New Construction Y
Schools
School District Prince George'S County Public Schools
Others
HOA Fee Include Lawn Maintenance,Pool(s),Recreation Facility,Road Maintenance,Snow Removal,Trash,Lawn Care Front,Lawn Care Rear,Lawn Care Side
Senior Community No
Tax ID NO TAX RECORD
Ownership Fee Simple
SqFt Source Estimated
Acceptable Financing Conventional, VA, FHA
Listing Terms Conventional, VA, FHA
Financing Conventional,VA,FHA
Special Listing Condition Standard
Virtual Tour https://my.matterport.com/show/?m=k9ekzVUnppm&brand=0&mls=1&




