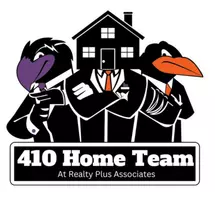UPDATED:
Key Details
Property Type Single Family Home
Sub Type Detached
Listing Status Active
Purchase Type For Sale
Square Footage 1,555 sqft
Price per Sqft $234
Subdivision Colora
MLS Listing ID MDCC2017740
Style Split Foyer
Bedrooms 3
Full Baths 2
HOA Y/N N
Abv Grd Liv Area 944
Year Built 1975
Available Date 2025-06-12
Annual Tax Amount $2,704
Tax Year 2024
Lot Size 0.510 Acres
Acres 0.51
Property Sub-Type Detached
Source BRIGHT
Property Description
This beautifully updated 3-bedroom, 2-bath split-level home is perfectly situated on over half an acre in the highly sought-after Rising Sun School District. From the moment you arrive, you'll appreciate the space, comfort, and thoughtful updates throughout. The upstairs features two spacious bedrooms, a full bathroom, a bright living room, a dedicated dining area, and a functional kitchen that opens up to the brand-new deck — perfect for morning coffee or evening grilling.
Head downstairs to a fully finished lower level that offers even more living space, including a second large living room, a third bedroom, another full bathroom with a large soaking tub and stand-up shower, as well as a laundry and utility room. The lower level is a full walkout, providing convenient access to the backyard and tons of natural light — it's perfect for multi-generational living, guests, or just extra breathing room.
Major updates include a newer roof, updated windows, updated siding, updated Trane HVAC system, and updated water heater, plus that massive brand-new deck overlooking the private, fully fenced backyard — ideal for kids, pets, and peace of mind. And for the hobbyist or anyone needing extra space, the oversized detached garage/workshop with a second-level loft is the ultimate bonus — great for storage, tools, toys, or your next big project.
Homes like this don't come around often, especially in this location. Don't miss your chance to make it yours. Call today to schedule your private tour
Location
State MD
County Cecil
Zoning RR
Rooms
Basement Connecting Stairway, Outside Entrance, Fully Finished
Main Level Bedrooms 1
Interior
Interior Features Kitchen - Country, Combination Kitchen/Dining, Window Treatments, Primary Bath(s), Recessed Lighting, Floor Plan - Traditional
Hot Water Electric
Cooling Ceiling Fan(s), Central A/C
Equipment Dishwasher, Icemaker, Microwave, Oven/Range - Electric, Refrigerator
Fireplace N
Window Features Screens
Appliance Dishwasher, Icemaker, Microwave, Oven/Range - Electric, Refrigerator
Heat Source Electric
Exterior
Exterior Feature Deck(s), Porch(es)
Parking Features Additional Storage Area, Garage - Front Entry, Garage - Side Entry, Oversized
Garage Spaces 11.0
Water Access N
View Garden/Lawn
Roof Type Asphalt
Accessibility None
Porch Deck(s), Porch(es)
Total Parking Spaces 11
Garage Y
Building
Lot Description Landscaping, Premium, Trees/Wooded
Story 2
Foundation Permanent
Sewer Private Septic Tank
Water Well
Architectural Style Split Foyer
Level or Stories 2
Additional Building Above Grade, Below Grade
New Construction N
Schools
Elementary Schools Rising Sun
Middle Schools Rising Sun
High Schools Rising Sun
School District Cecil County Public Schools
Others
Senior Community No
Tax ID 0806000924
Ownership Fee Simple
SqFt Source Assessor
Acceptable Financing Conventional, Cash, FHA, VA
Listing Terms Conventional, Cash, FHA, VA
Financing Conventional,Cash,FHA,VA
Special Listing Condition Standard




