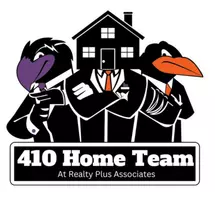OPEN HOUSE
Fri May 16, 1:00pm - 3:00pm
UPDATED:
Key Details
Property Type Single Family Home
Sub Type Detached
Listing Status Coming Soon
Purchase Type For Sale
Square Footage 2,708 sqft
Price per Sqft $184
Subdivision Grandview Heights
MLS Listing ID PALA2069272
Style Contemporary
Bedrooms 3
Full Baths 2
Half Baths 1
HOA Y/N N
Abv Grd Liv Area 1,980
Originating Board BRIGHT
Year Built 1988
Available Date 2025-05-14
Annual Tax Amount $5,210
Tax Year 2025
Lot Size 9,583 Sqft
Acres 0.22
Property Sub-Type Detached
Property Description
The living room offers great space but features an impressive cathedral ceiling that climbs to the sky and 2 well-positioned skylights that take advantage of the natural light. This really opens up the space and makes it feel like a great room. Adjacent to the dining room is the sunroom, which offers generous space and is well-positioned as it opens onto the rather large deck that wraps around the back of the house. To top it off, the home has a bedroom on the first floor that has immediate access to the kitchen and primary hallway.
The second floor offers a large Master Bedroom with ensuite bathroom that was tastefully remodeled in its entirety this past year. This luxury ensuite has a contemporary taste with marble and tile, board and batten accent wall, a large soaking bath, walk-in shower, and double vanity.
To top it all off the home features a finished basement with flexible space for entertaining, a home office, or a gym and an attached 2 car garage. The owners have gone at great length to maintain the property in tip-top shape with many recent completed improvements such as but not limited to: Repaved driveway, newer metal roof with transferrable warranty, brand new fire flue to name a few.
This listing is certified with a Home Inspection, Termite Inspection and Radon Inspection so there's no guess work. This home is move in ready! Come schedule your showing today!
Location
State PA
County Lancaster
Area Manheim Twp (10539)
Zoning R3
Direction North
Rooms
Other Rooms Living Room, Bedroom 2, Bedroom 3, Kitchen, Basement, Bedroom 1, Sun/Florida Room, Bathroom 1, Bathroom 2
Basement Space For Rooms, Windows, Drainage System, Fully Finished, Heated, Interior Access, Improved, Sump Pump
Main Level Bedrooms 1
Interior
Interior Features Attic, Bar, Breakfast Area, Built-Ins, Carpet, Ceiling Fan(s), Combination Kitchen/Living, Floor Plan - Open, Kitchen - Gourmet, Kitchen - Island, Primary Bath(s), Recessed Lighting, Skylight(s), Bathroom - Soaking Tub, Bathroom - Stall Shower, Bathroom - Tub Shower, Walk-in Closet(s), Wet/Dry Bar, Wine Storage, Other, Pantry
Hot Water 60+ Gallon Tank, Electric
Heating Heat Pump(s), Forced Air
Cooling Central A/C, Ceiling Fan(s)
Flooring Carpet, Marble, Stone, Vinyl
Fireplaces Number 1
Fireplaces Type Wood
Equipment Built-In Microwave, Dishwasher, Disposal, Dryer - Front Loading, Oven/Range - Electric, Range Hood, Refrigerator, Stainless Steel Appliances, Washer - Front Loading, Water Heater - High-Efficiency
Fireplace Y
Window Features Casement,Double Pane,Screens,Skylights,Sliding
Appliance Built-In Microwave, Dishwasher, Disposal, Dryer - Front Loading, Oven/Range - Electric, Range Hood, Refrigerator, Stainless Steel Appliances, Washer - Front Loading, Water Heater - High-Efficiency
Heat Source Electric
Laundry Basement
Exterior
Exterior Feature Deck(s), Wrap Around
Parking Features Built In, Garage - Front Entry, Garage Door Opener, Inside Access
Garage Spaces 6.0
Utilities Available Cable TV Available, Electric Available, Phone, Phone Connected, Sewer Available, Under Ground, Water Available
Water Access N
View Street, Other
Roof Type Metal
Accessibility 2+ Access Exits, 32\"+ wide Doors, >84\" Garage Door
Porch Deck(s), Wrap Around
Road Frontage Boro/Township
Attached Garage 2
Total Parking Spaces 6
Garage Y
Building
Lot Description Corner, Front Yard, Landscaping, Level, Road Frontage, SideYard(s), Trees/Wooded
Story 2
Foundation Block, Crawl Space, Slab
Sewer Public Sewer
Water Public
Architectural Style Contemporary
Level or Stories 2
Additional Building Above Grade, Below Grade
Structure Type Dry Wall,Cathedral Ceilings,9'+ Ceilings
New Construction N
Schools
High Schools Manheim Township
School District Manheim Township
Others
Senior Community No
Tax ID 390-65232-0-0000
Ownership Fee Simple
SqFt Source Estimated
Security Features Main Entrance Lock,Smoke Detector
Acceptable Financing Cash, Conventional, FHA, VA
Listing Terms Cash, Conventional, FHA, VA
Financing Cash,Conventional,FHA,VA
Special Listing Condition Standard
Virtual Tour https://gressphotography.com/896-Salisbury-Ct/idx




