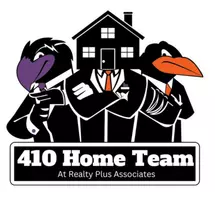OPEN HOUSE
Sat Apr 26, 12:30pm - 2:00pm
Sun Apr 27, 12:30pm - 1:30pm
UPDATED:
Key Details
Property Type Single Family Home, Townhouse
Sub Type Twin/Semi-Detached
Listing Status Active
Purchase Type For Sale
Square Footage 4,300 sqft
Price per Sqft $243
Subdivision University City
MLS Listing ID PAPH2473956
Style Victorian
Bedrooms 8
Full Baths 3
Half Baths 1
HOA Y/N N
Abv Grd Liv Area 4,300
Originating Board BRIGHT
Year Built 1925
Available Date 2025-04-24
Annual Tax Amount $13,266
Tax Year 2025
Lot Size 2,503 Sqft
Acres 0.06
Lot Dimensions 23.00 x 110.00
Property Sub-Type Twin/Semi-Detached
Property Description
As you enter the delightful, well-maintained covered porch sets the tone for the warmth that awaits inside. The interior is a masterpiece of elegance, featuring stunning hardwood floors, a grand staircase that commands attention, and a cozy fireplace that invites you to unwind. The spacious dining room seamlessly connects to a beautifully renovated eat in kitchen, equipped with sleek stainless steel appliances and two refrigerators, making it an entertainer's dream! And don't miss the generous backyard, perfect for gatherings and outdoor gardening!
On the second level you will discover 3 expansive bedrooms paired with a renovated bathroom complete with both a relaxing shower and tub. The north-facing bedroom, complete with its own fireplace, is currently a cozy sleeping space but could effortlessly transform into a chic living room or parlor!
The third floor offers 3 more spacious bedrooms and another tastefully updated bathroom with a tub. This floor radiates with natural light and is adorned with charming original woodwork. But that's not all! A third staircase leads you to the owner's primary suite—a true sanctuary featuring two bedrooms, a stylish living room, a modern bathroom, its own brand-new kitchen, and a bright sunroom, perfect for remote work or relaxation! The basement is a treasure chest of potential, spanning the entire length of the house with ample storage options, a washer and dryer, and a convenient walkout that leads directly to your backyard. Several blocks from University of Penn, Drexel University, UPenn Health system, CHOP, and the Science & Technology Corridor. Close to Clark Park, University City Swim Club, and so many awesome restaurants and coffee shops such as White Dog Cafe, Louie Louie, Amsale Café, Green Line Café, Saad's, Renata's Kitchen, and Local 44. Tons of shopping also. Take the Septa Bus or EL/Subway to 30th Street Station or Center City. Come see it today!
Location
State PA
County Philadelphia
Area 19139 (19139)
Zoning RSA3
Rooms
Basement Full
Interior
Interior Features Kitchen - Eat-In
Hot Water Natural Gas
Heating Forced Air
Cooling Central A/C
Flooring Wood
Fireplaces Number 2
Inclusions All appliances.
Fireplace Y
Heat Source Natural Gas
Laundry Basement
Exterior
Exterior Feature Deck(s), Porch(es)
Water Access N
Accessibility None
Porch Deck(s), Porch(es)
Garage N
Building
Lot Description Rear Yard
Story 4
Foundation Stone
Sewer Public Sewer
Water Public
Architectural Style Victorian
Level or Stories 4
Additional Building Above Grade, Below Grade
Structure Type 9'+ Ceilings
New Construction N
Schools
Elementary Schools Penn Alexander School
Middle Schools Penn Alexander School
School District The School District Of Philadelphia
Others
Senior Community No
Tax ID 461000900
Ownership Fee Simple
SqFt Source Assessor
Special Listing Condition Standard




