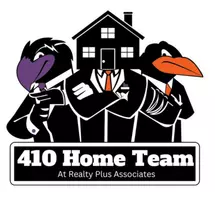UPDATED:
Key Details
Property Type Single Family Home
Sub Type Detached
Listing Status Active
Purchase Type For Sale
Square Footage 1,696 sqft
Price per Sqft $324
Subdivision None Available
MLS Listing ID NJBL2081844
Style Colonial,Dutch,Farmhouse/National Folk
Bedrooms 4
Full Baths 2
HOA Y/N N
Abv Grd Liv Area 1,696
Year Built 1880
Available Date 2025-03-14
Annual Tax Amount $4,874
Tax Year 2024
Lot Size 0.512 Acres
Acres 0.51
Lot Dimensions 100.00 x 223.00
Property Sub-Type Detached
Source BRIGHT
Property Description
Stunning 1890s Home – Fully Renovated & Move-In Ready!
Step into a masterfully reimagined piece of history. This completely renovated 1890s home
delivers the charm of yesteryear with every modern upgrade imaginable. From the studs out, no
detail has been overlooked.
Interior Highlights:
Newly built staircase with oak treads, white risers, and custom handrails
Entire home rewired to meet current electrical codes
Energy-efficient spray foam insulation (including fire-retardant insulation in the
basement)
All-new drywall, trim, interior doors—No lead-based paint
Authentic hardwood oak flooring—no laminate
Radiant floor heating in kitchen, dining, bathrooms, and mudroom
Six-zone mini-split HVAC system with dual exterior units (redundancy built-in)
Original forced-air furnace remains as a backup system
All-new fan lights in living, dining, and each of the four bedrooms
Tamper-resistant outlets with built-in USB ports throughout
90% updated plumbing, with new kitchen and bath fixtures
The upstairs bath includes upgraded vanity and bidet toilet seat
Full LED lighting package—interior recessed and exterior fixtures
Exterior Enhancements:
New white split cedar shake siding with industrial oil-based painted trim
Brand-new roof with 35-year shingles and poly flat roofing
Porch ceilings feature tongue-and-groove beadboard, with new soffits and fascia
Elegant exterior block veneered with real diamond-cut river rock
35'x30' custom patio with knee wall and fire pit
Landscape cleared of dead trees and most stumps—open and inviting
Certified functional septic system prior to current ownership
Bonus: Full oil tank conveys for immediate comfort
Don't miss out on this rare opportunity to own a true turn-key historical gem. Schedule
you're showing today!
Updates the Grounds have been graded and sod laid down. Driveway paved.
Updated on septic all issues resolved.
Basement walls and floors parched and resurfaced to a modern finish.
Location
State NJ
County Burlington
Area Eastampton Twp (20311)
Zoning RL
Rooms
Basement Connecting Stairway, Full, Outside Entrance, Unfinished
Interior
Interior Features Bathroom - Walk-In Shower, Breakfast Area, Combination Kitchen/Dining, Efficiency, Kitchen - Country, Upgraded Countertops
Hot Water Electric
Heating Baseboard - Hot Water
Cooling Wall Unit
Flooring Ceramic Tile, Hardwood, Solid Hardwood
Inclusions All kitchen appliances – stove, refrigerator, dishwasher,
Equipment Built-In Microwave, Dishwasher, Dryer, Energy Efficient Appliances, Refrigerator, Stove, Washer
Fireplace N
Window Features Energy Efficient,Insulated
Appliance Built-In Microwave, Dishwasher, Dryer, Energy Efficient Appliances, Refrigerator, Stove, Washer
Heat Source Oil
Laundry Main Floor
Exterior
Exterior Feature Patio(s)
Garage Spaces 4.0
Utilities Available Electric Available
Water Access N
Roof Type Shingle
Accessibility None
Porch Patio(s)
Total Parking Spaces 4
Garage N
Building
Lot Description Backs to Trees, Cleared, Front Yard, Rural
Story 2
Foundation Block
Sewer On Site Septic, Private Septic Tank, Septic Exists
Water Private
Architectural Style Colonial, Dutch, Farmhouse/National Folk
Level or Stories 2
Additional Building Above Grade, Below Grade
Structure Type Dry Wall
New Construction N
Schools
Elementary Schools Eastampton E.S.
Middle Schools Eastampton M.S.
High Schools Rancocas Valley Reg. H.S.
School District Eastampton Township Public Schools
Others
Senior Community No
Tax ID 11-00401-00010
Ownership Fee Simple
SqFt Source Assessor
Security Features Carbon Monoxide Detector(s),Fire Detection System
Acceptable Financing Cash, Conventional, FHA, VA
Horse Property N
Listing Terms Cash, Conventional, FHA, VA
Financing Cash,Conventional,FHA,VA
Special Listing Condition Standard




